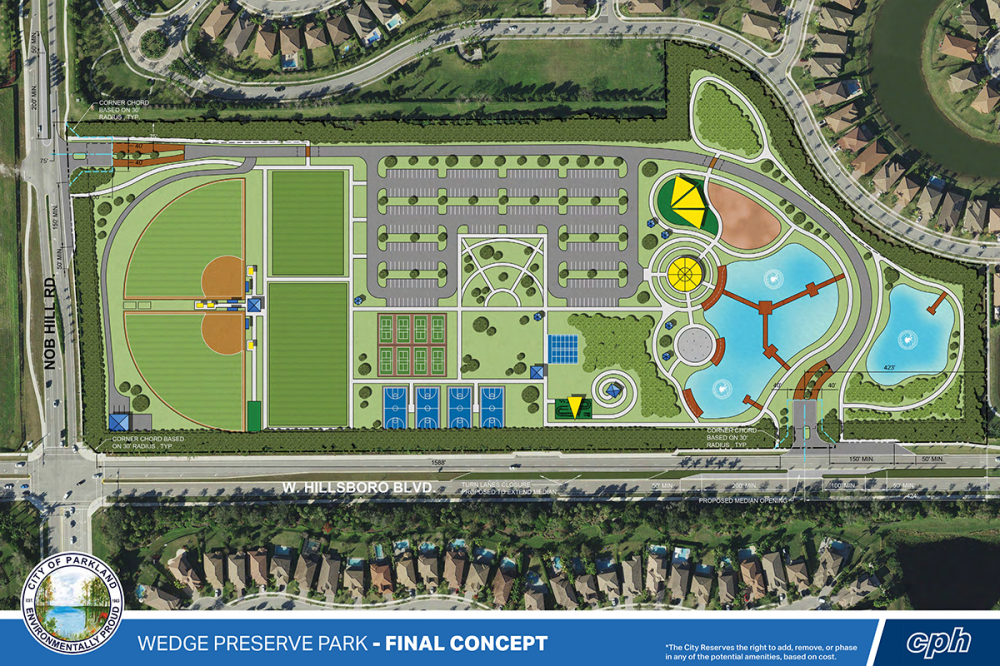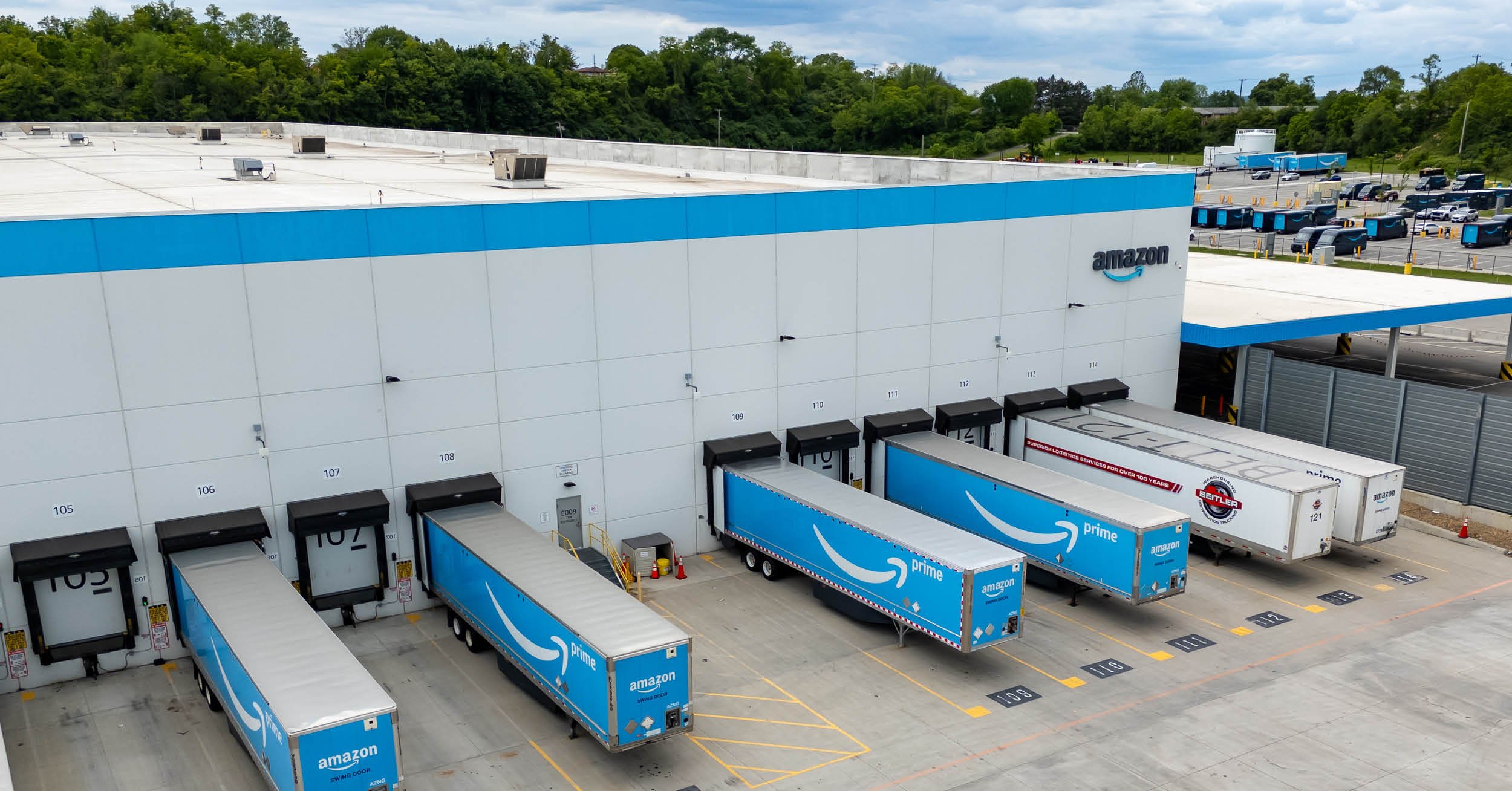DRMP and our Trilon partner firm, CPH, are collaborating on designing a 36-acre park in Parkland, Fla., which will contain a wide variety of amenities and include elements unique to a public park. As the Project Manager, it’s been an honor to work alongside my DRMP and CPH colleagues on this exciting opportunity that will benefit the Parkland community.
The proposed Wedge Preserve Park includes a wide variety of amenities typical to a modern park, such as baseball fields, basketball courts, a clubhouse, tennis and pickleball courts, and splash pads; however, the park will also include unusual elements, such as an obstacle “ninja course” and active fishing from within generously sized wet ponds connected by architectural bridges.
DRMP is designing the paving, grading, and drainage elements of the entire site, including the ninja course. The ninja course is a unique feature of the park that will provide active adults with an obstacle course that culminates in a dynamic experience at the top of a raised area of land about 10 feet to 12 feet above the ground. The feature will provide aesthetic value, as well as promote fitness and wellness for residents and visitors alike. DRMP is also designing the underground utilities for the site, including the wastewater and potable water infrastructure.
Collaborating With CPH
The collaboration with CPH has been smooth, transparent, and timely. CPH is handling master planning, landscape architecture, and building architecture. DRMP's scope is site development designs, including drainage, stormwater management, grading, and underground utilities.
The master plan for the site was completed by CPH in August and accepted by the City following considerable input from residents of nearby Parkland communities. The site development plans are currently under design with 30 percent plans slated for submission to the City in September 2023.
The project’s proposed master plan is based on extensive input from nearby Parkland residents; therefore, ensuring the final product is both functional and appealing to the nearby communities requires close collaboration between the architectural and engineering design teams.
DRMP’s and CPH’s close working relationship has allowed the team to serve the client as one integrated unit, nimble and able to react quickly to plan changes requested by the client and to readily adapt to new information discovered during the early stages of the design process.
Project Challenges
The surrounding development of the project has presented our team with some challenges. The project is surrounded by a major residential development and major roadways.
As a closed site, the designs of utility connections and the stormwater management system require close coordination with various utility companies and jurisdictional government agencies to ensure that all applicable design standards are met.
Additionally, facilitating active fishing within the proposed wet detention ponds—a request of the City — requires a high level of precision in the stormwater pre-treatment methods to ensure the stormwater discharge meets the water quality standards to support fish life.
DRMP is modeling the pond design using ICPR 4, a software program commonly used for modeling drainage volumes, and exploring several innovative methods—including the use of underground Nutrient Separating Baffle Box (NSBB) treatment systems – to improve the water quality of stormwater run-off prior to discharge into the ponds.
The strength of DRMP’s drainage and underground utility design expertise combined with CPH’s superior capabilities in the areas of landscape architecture and planning is providing the City of Parkland with the diverse resources needed to bring the vision of the Parkland Wedge Preserve Park into reality.

















