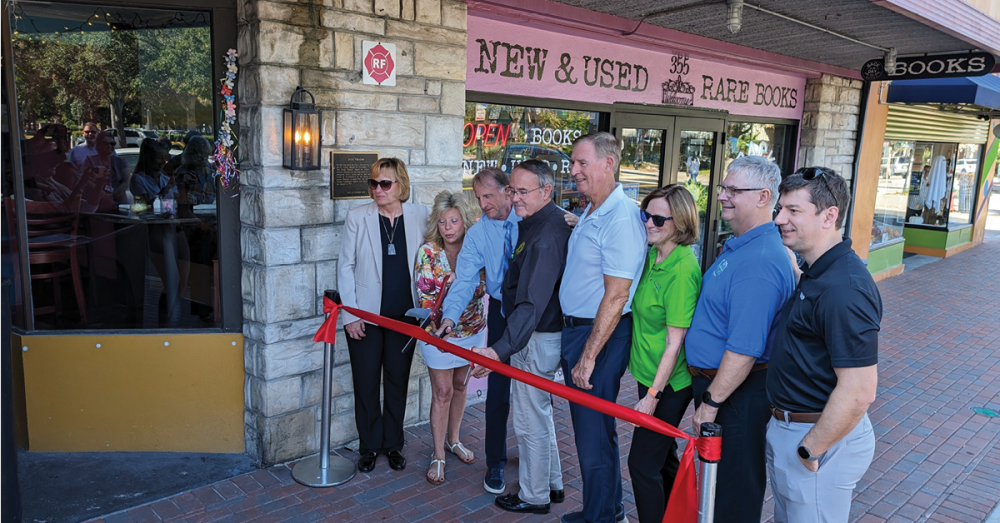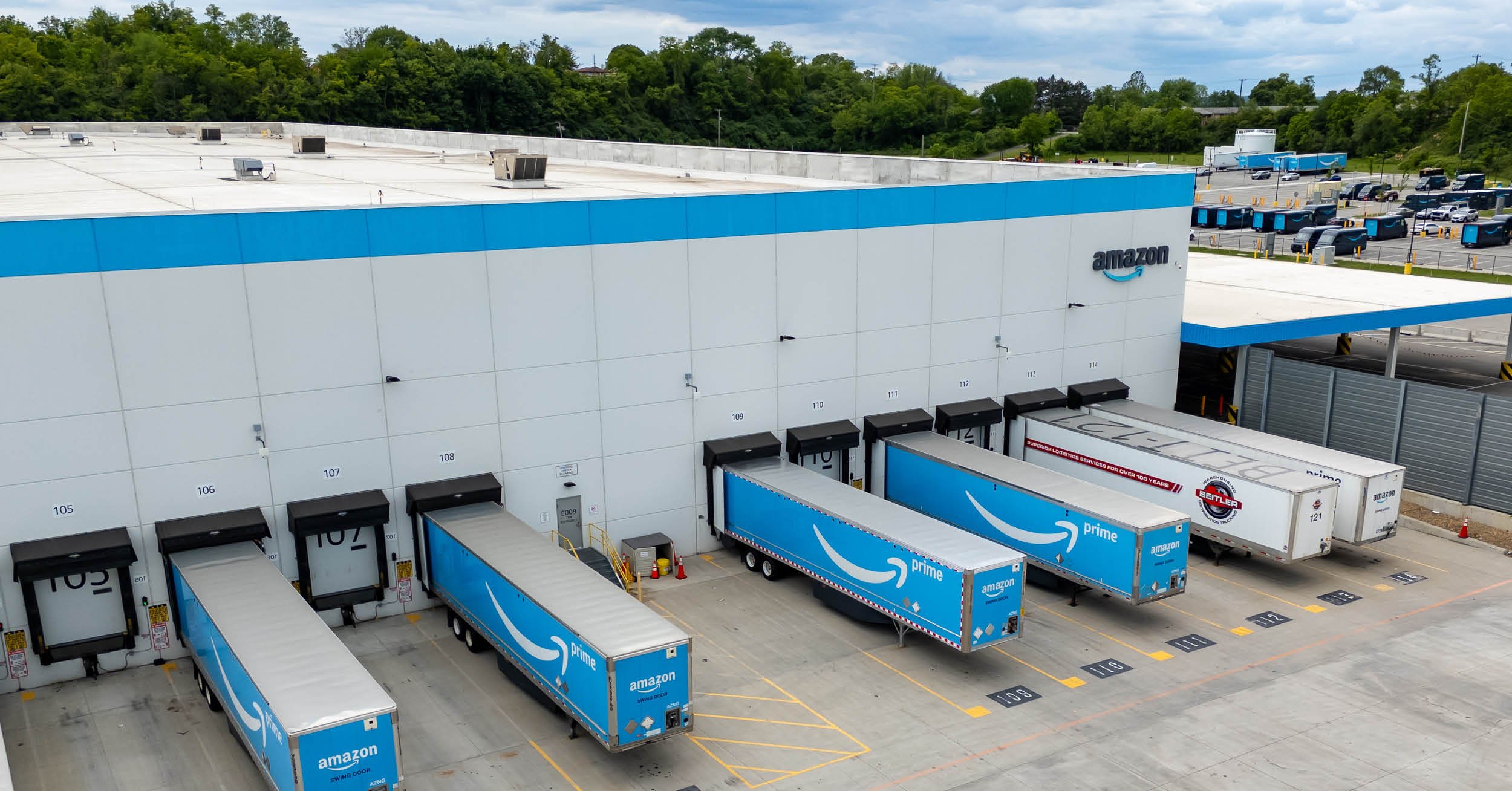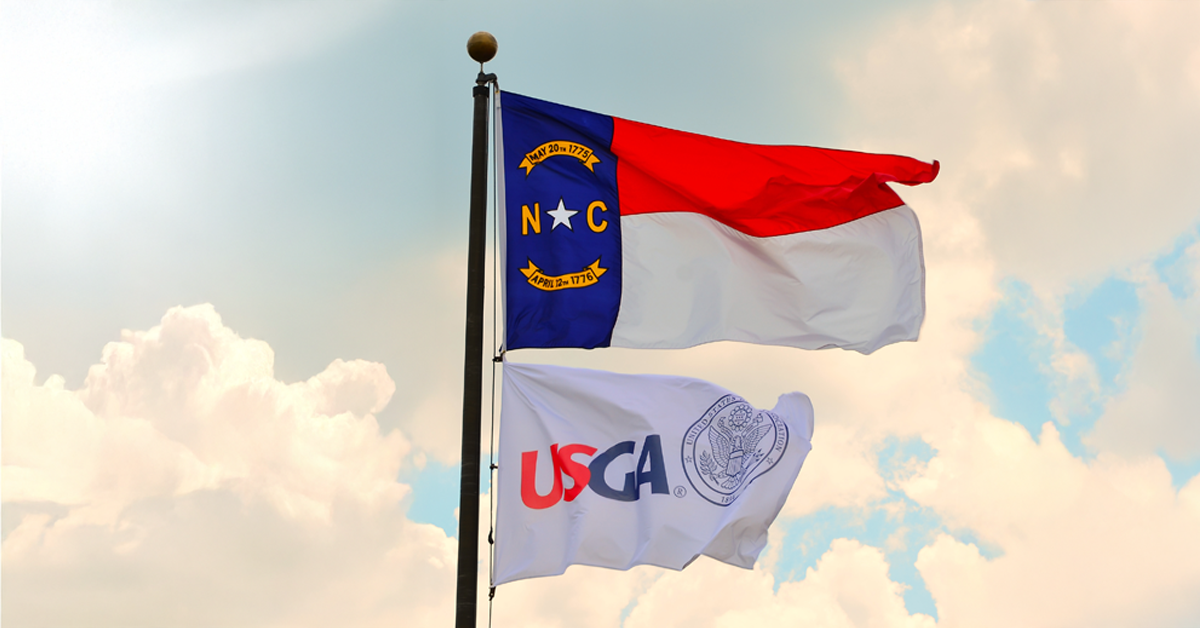The sidewalks throughout the heart of downtown Dunedin, Fla., a charming city on Florida’s Gulf Coast that boasts beautiful beaches and Honeymoon Island State Park, lacked pedestrian appeal, and portions did not meet Americans with Disabilities Act (ADA) requirements.
The Dunedin City Commission approved the Downtown Main Street Streetscape Improvements project and selected DRMP as the prime design consultant through its Continuing Services contract.
This streetscape project involved reconstructing the outdated and worn sidewalks, regrading, adding landscaping and lighting, and addressing drainage issues.
On Nov. 7, the City celebrated the project’s completion with a ribbon cutting ceremony in front of the downtown Casa Tina restaurant. DRMP was honored to work on this project and attend the ribbon cutting to celebrate its completion.
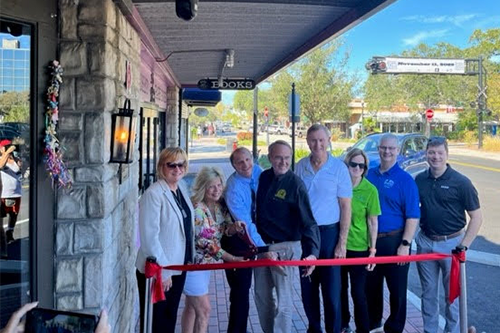
As the Project Manager, this streetscape project gave me and my team an opportunity to provide innovative solutions to overcome difficult challenges and ensure the project’s success.
Revitalizing Downtown Dunedin
The overall goal of the project was to widen the existing sidewalk from west of the Pinellas Trail to Douglas Avenue, continuing to south of Wood Street, while achieving ADA compliance and providing positive drainage.
The project is nestled within the heart of downtown Dunedin, which attracts a steady flow of both locals and tourists, creating a vibrant hub of pedestrian activity year-round. Thus, we recognized the need to enhance the ambience and walking experience of the area for this project.
To achieve this goal, we designed a wider sidewalk to provide more room for pedestrians and outside dining for local restaurants, replaced aging brick pavers with new colorful brick pavers, and upgraded the landscaping to feature native plants and shade trees, as well as up-lighting and other ornamental features.
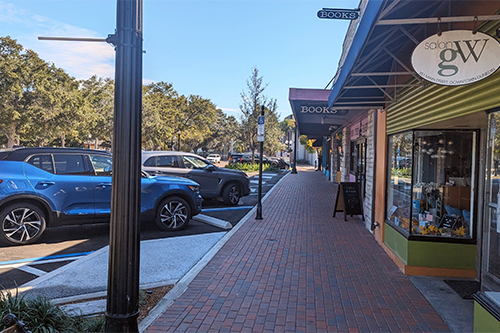
Silva Cells and Sidewalk Solutions
A unique aspect of the project is the use of Silva Cells: an underground modular suspended system, which provides on-site stormwater management by safeguarding tree roots from soil compaction and enabling unrestricted growth without causing disturbances to sidewalks. The Silva Cells also facilitate the supply of essential oxygen and nutrients, promoting the development of larger trees. We collaborated with the City’s arborist and the project Landscape Architect to select this product.
One major challenge we faced when designing the project was widening the sidewalk while adhering to ADA and accessibility requirements, given the constraints from the existing building envelopes and the existing roadway.
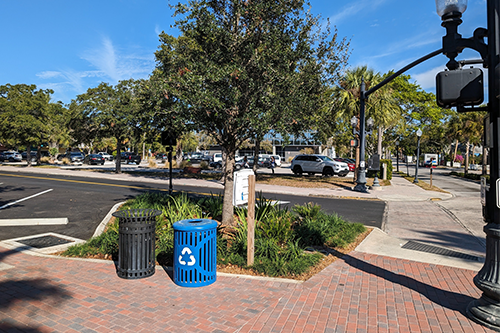
To overcome this, we regraded and inverted the pitch of on-street angled parking areas, thus gaining elevation toward the sidewalk area to meet cross slope grade requirements.
Additionally, due to the regrading and reconfiguration of the parking area, we needed to be careful to ensure drainage patterns still worked providing positive drainage toward existing curb inlets.
We improved accessibility by making final adjustments to the design, eliminating the full height curb that was previously delineating the sidewalk area and parking area. We made this change in collaboration with the contractor to ensure grades worked and curb was eliminated, providing improved accessibility and openness to the project.
Seamless Coordination
The project’s success hinged on continuous coordination with various agencies and stakeholders. Before design began, we developed a number of alternatives and engaged in several meetings with the City until a desired solution was reached. During this process, we also met with business owners along the corridor to gather feedback and incorporate their needs into the final design.
Once the design started, we were in constant communication with the City and provided support for utility relocations, coordination with the City’s arborist, and collaboration with other disciplines involved, such as architectural landscaping, electrical, lighting, and survey to ensure the design and aesthetics followed the overall downtown look and feel.
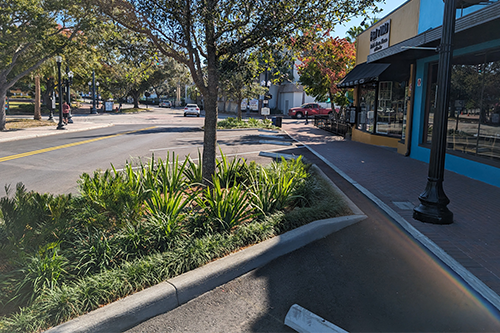
During construction, we coordinated with the contractor and the City to address any questions or concerns and met on-site to provide prompt solutions to maintain project momentum.
The construction phase of the project was completed ahead of schedule and under budget due to effective coordination among the City, DRMP, and the contractor.
Post-completion of the project, positive feedback has poured in from business owners and visitors, who have praised the project’s impact on the City’s downtown area. This makes me and my DRMP team even more proud to have been a part of this important project’s success and the reinvigoration of Dunedin’s downtown core.


